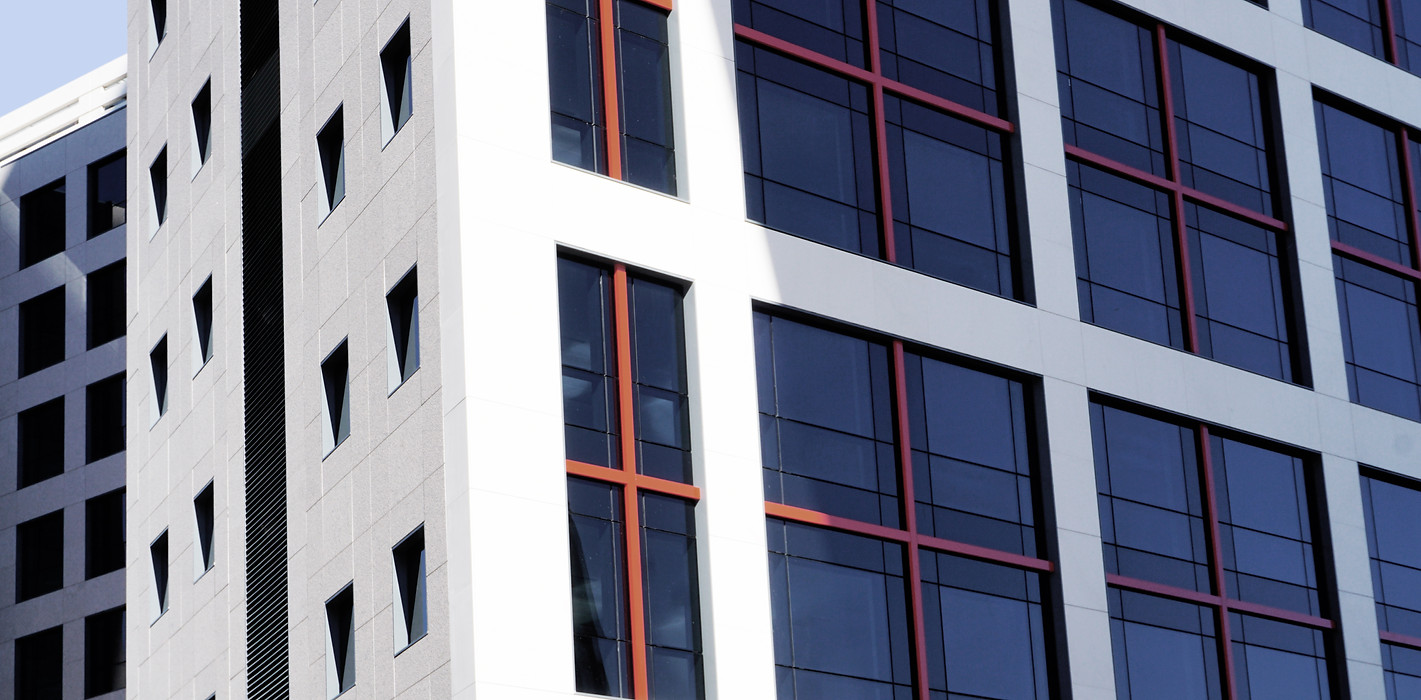top of page

Office building of 19,000 m2 with floors of 1,990 m2
and surfaces available from 210 m2
ARCHITECTURE, QUALITY AND FLEXIBILITY MERGE TO CREATE A PROPOSAL ORIENTED TO THE WELL-BEING OF PEOPLE
Aqua Madrid Building
The property, intended for the leasing of offices and parking spaces, is the result of careful construction and an excellent maintenance and upkeep policy. Consistent with modernist architecture's commitment to noble and timeless materials, its façade adapts to the Puerta de Europa urban complex to which it belongs, standing out for its elegance.
LOCALIZACIÓN
Location
The Aqua Building is located on the axis of the Castellana, the main artery of the city and the backbone from north to south.
This artery concentrates the business and financial activity of the city, accompanied by all the cultural, gastronomic and commercial offer that the city offers, being the point chosen by the most prestigious companies to set up their headquarters.
Building
EDIFICIO
The Aqua Building stands out for its elegance and modernity. It is a free-standing building, with a U-shaped floor plan, which through its façade composition allows maximizing natural light inside and the spaciousness of the interior space. Aqua has a constructed area of 19,398.90 m2 spread over 10 floors above ground, 9 floors plus the ground floor, with the possibility of housing from 1 to 4 independent offices per floor (Smin 280 m2 and Smax 680 m2), around the central core that It houses the excellent number of elevators in the building, the main stairs and the services.
The three floors below ground with a constructed area of 6,889.97 m2 are used as a private garage-parking, with a total of 208 cars and 30 motorcycles, 12 storage rooms and the building's own installation rooms.

THE NOBLE AND TIMELESS MATERIALS OF ITS FACADE ARE ADAPTED TO THE PUERTA DE EUROPA URBAN ASSEMBLY

Typologies
On the ground floor there is the general lobby, the vertical communications core, the common services and four tertiary use premises-offices identified with the letters A, B, C and D.
The standard floor of the building has a cadastral floor area of 1,990.25 m2, one of the largest in the city, which allows the establishment of companies with large-scale needs on a single floor, improving their efficiency, as well as smaller companies. thanks to the possibility of subdivision of the plant. In the standard floor, four premises are designed for use as offices identified with the letters A, B, C and D with a free height of 2.6 m.

LOW LEVEL
Cadastral built area above ground
LOCAL A - Sup. cons. 694.36 m2
LOCAL B - Sup. cons. 210.64 m2
LOCAL C - Sup. cons. 271.97 m2
LOCAL D - Sup. cons. 303.05 m2

TYPE PLANT
Cadastral built area above ground
LOCAL AB - Sup. cons. 1142.44 m2
LOCAL BC - Sup. cons. 743.30 m2
LOCAL CD - Sup. cons. 848.35 m2
LOCAL ABC - Sup. cons. 1422.99 m2
LOCAL BCD - Sup. cons. 1311.10 m2
LOCAL ABCD - Sup. cons. 1990.79 m2



DIVERSITY OF COMBINATIONS TO ADAPT TO THE NEEDS OF COMPANIES MINIMIZING THEIR OPERATING COSTS
DOSSIER
Dossier
The dossier is a non-contractual, provisional document, with images subject to technical, legal or commercial modifications by the project manager or competent authority. The information provided on the set is indicative and may be subject to change if required.
CREATE YOUR OWN ESTABLISHMENT BY COMBINING THE PREMISES SO THAT YOUR PROFESSIONAL SPACE IS UNIQUE AND OPTIMAL
CONTACTO
If you need more information or have any questions, please contact us through the form .
T. 912 90 68 18
bottom of page





























